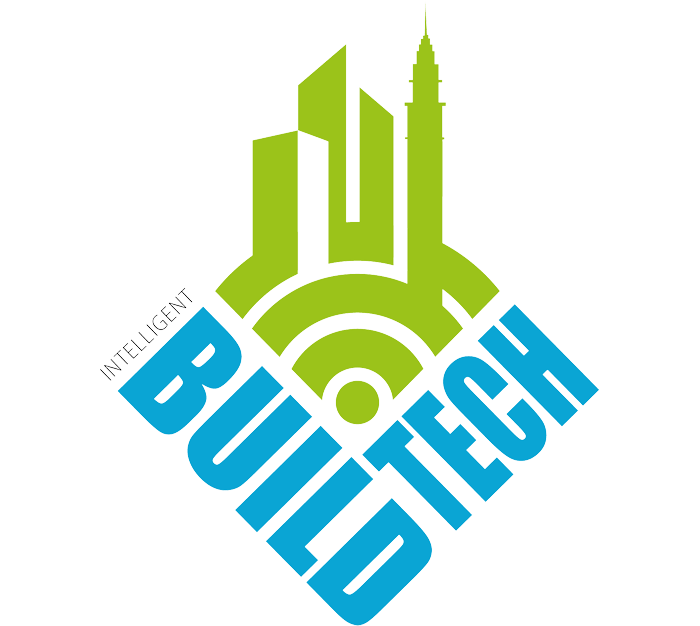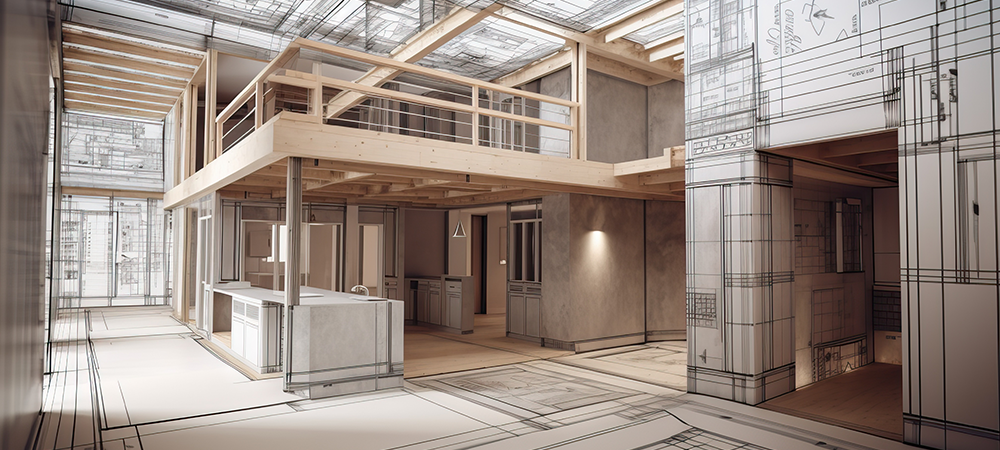Martin Huber, CEO and Co-founder of 3D modelling and spatial data company, Amrax, discusses how 3D visualisation can lead to more innovative and efficient building layouts.

November marked the first anniversary of the release of ChatGPT, an event which resulted in a public surge of interest in generative AI. Such was the volume of interest that other tech trends have largely gone under the radar – not least in 3D modelling and use cases for computer-aided design. A number of startups have quietly built up an impressive arsenal of tools and platforms that have made creating and leveraging spatial design and virtual experiences cheaper, faster and much more accessible.
Consequently, with more advanced design and visualisation tools becoming increasingly available to every business and consumer, we can now look at how it could impart real change. With climate change one of the most pressing problems society faces, it begs the question: can we use it to make a real difference?
The short answer is – yes! Digitisation and Building Information Modelling (BIM) are at the forefront of this change, propelling the AEC industry towards efficiency, collaboration and sustainability.
3D modelling and visualisation are increasingly being used in the design and construction process. Now, with the aforementioned growth in the power of AI, designers and facility managers have unprecedented insights into how the layout of their buildings influences a huge range of factors – including energy consumption, maintenance and sustainability.
The combination of spatial data and AI is a powerful cocktail. First, an astonishing number of data points can be collected that really drill down into how buildings are used in practice – everything from the route people take to their desks to which windows lose the most heat and the efficiency of insulation or air conditioning. This information, coupled with predictive analytics, can be used to inform changes to design that make building layouts more ergonomic, efficient and functional.
Crucially, tools like virtual modelling can take these proposed changes or design ideas and allow stakeholders to see how they work in practice. Everyone can work across the project lifecycle, from owners to facility managers. Shared digital representations allow teams to visualise, simulate and analyse design and construction decisions in real-time, ensuring alignment of vision and reducing costly errors. Innumerable tweaks can be made to marry what would work best in theory with practical reality. This is no small thing – it is manifestly different experiencing a design in 3D, VR or AR versus seeing it on a flat screen or piece of paper.
Also bolstered by 3D modelling and Artificial Intelligence, is CAD, which has become instrumental in the Architecture, Engineering, and Construction (AEC) industry. This synergy allows for the creation of detailed and precise virtual representations, facilitating a more in-depth understanding of spatial layouts. The integration of CAD with AI empowers designers to extract valuable insights, optimising factors such as energy efficiency and sustainability. Stakeholders can collaborate seamlessly, reducing costs and risks associated with design errors. CAD’s evolution promises a future where smart, sustainable design is not only achievable but also efficient and cost-effective.
This ease of collaboration and experimentation vastly reduces the time, cost and risk associated with designing new offices, factories or residencies. As a result, there is no longer a balancing act for developers or building owners to strike between what they deem to be a safe cost-effective solution and more complex considerations such as sustainability. In short, every need can be factored into the design and adequately balanced to get the best outcome possible.
The entire lifecycle of a building can also be better managed. BIM has expanded beyond the design and construction phase to encompass models for maintenance and space utilisation. A host of promising products including Nemetschek dTwin, Autodesk Tandem and Catenda Duo have entered this segment and gained serious traction.
And that’s just the start. Eventually, the majority of buildings will be embedded with smart devices and beacons that will monitor energy consumption and a range of other factors in real time. When combined with AI automation and visualisation platforms, we’ll have an incredibly powerful set of tools to create ultra-efficient and highly responsive ‘living buildings’ that will use considerably less energy and resources to maintain. With AI, spatial data and 3D visualisation advancing hand-in-hand, the speed and precision of room and building design and ongoing maintenance are only going to accelerate. In the not-so-distant future, machine learning algorithms will be powerful enough to create design proposals with optimal efficiency.
In short, the AEC industry is on the cusp of a digital revolution. This will be instrumental as challenges such as urbanisation, sustainability requirements and resource management play a critical role in combating climate change.




